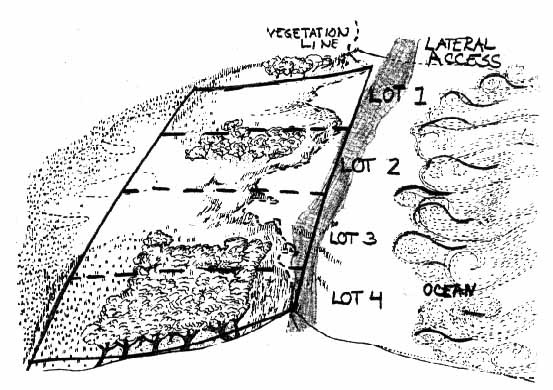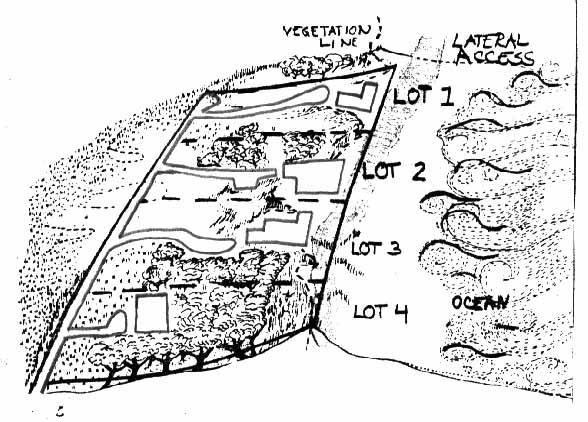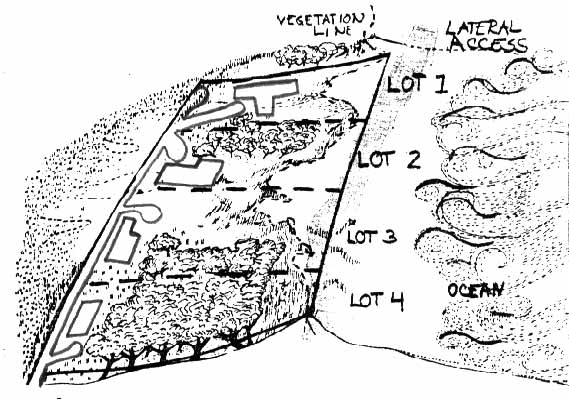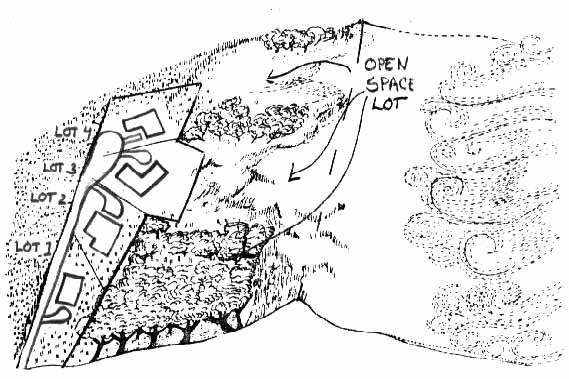California Coastal Commission
LAND FORM ALTERATION POLICY GUIDANCE
VI. SUBDIVISION EXAMPLES

Parcel on Sand Dunes

Key Features to Consider in Lot Layout Plans
- Parcel is zoned for 4 single family residential lots (from certified Local
Coastal Program).
- Buildings or sites must be elevated for flood protection (from Hydrologic
Study).
- Seaward portion of lots subject to wave attack (from Hydrologic or Wave
Run-up Analyses).
- No faults or landslides on site; some soils may liquefy (from Geology
Report).
- Septic systems can be used (from Soils Report and certified Local Coastal
Program).
- Dune System is marginally stable; further disturbance of vegetation may
trigger dune migration (from Vegetation Survey).
- Shoreline used by wildlife for nesting and feeding (from Wildlife Survey).
- No existing vehicle access through the site.
- Beach area has lateral public access (from prior deed restriction).
Alternative 1 - Conventional Lot Layout.

|
SITE PLAN CRITERIA
|
COMMENTS
|
- Site Plan Grading and Drainage
|
- No consideration of natural topography or landform.
- Homes have ocean views, with little protection from wind or ocean waves.
- Significant dune disturbance, may lead to dune destabilization.
- May require future shoreline armoring if minimal dune protection is
removed.
|
- Access, Circulation and Utilities
|
- Long access road to City/County standards; 4 long, separate driveways
required.
- Long extensions of electric, telephone, water and sewer lines to serve
residences.
- Septic systems would require setback from ocean and water lines.
- 1 point of connection with main road.
|
- Lot Layout, Buildable Area, Sensitive Resources
|
- Buildings can be sited on high part of dune for flood protection; should
use pier or caisson foundations in the event that dune features migrate.
- Buildable lot areas the same for each lot: All lots approximately 20%
level.
- No provision of buffer from lateral beach access.
- No preservation of dune vegetation.
|
Alternative 2 - Modified Lot Layout.

|
SITE PLAN CRITERIA
|
COMMENTS
|
|
|
- Development set behind dune line; reduces grading and impact to dunes from
construction.
- Ocean view possible if buildings are elevated above flood elevation.
- Future shoreline armoring can be avoided.
- Natural drainage patterns largely preserved.
|
- Access, Circulation, and Utilities
|
- Four private walkways over dunes could impact dune vegetation and
destabilize the dune system.
- Long access road to County/City requirements; shorter driveways require
less grading.
- Long extensions of electric, telephone, water and sewer lines to serve
residences.
- Flexibility in siting septic system due to greater setback from ocean.
- 1 point of connection with main road.
|
- Lot Layout, Buildable Area, Sensitive Resources
|
- Buildings can use pier foundations to get ocean view; at grade elevation
can be used for garage or storage, if designed for flood conditions.
- Buildable lot areas the same for each lot: All lots approximately 20%
level.
- Dunes provide a buffer from lateral beach access.
- Some preservation of dune vegetation.
|
Alternative 3 - Lot Layout with Lot Line Changes.

|
SITE PLAN CRITERIA
|
COMMENTS
|
|
|
- Development concentrated in areas where dune alteration can be minimized.
- Minimal grading required for access roads & building pads for all Lots.
- Future shoreline armoring can be avoided.
- Natural drainage patterns preserved.
|
- Access, Circulation, and Utilities
|
- 1 short access road, to City/County standards; 4 short, private driveways
required.
- Access through dune system can be provided by 1 raised walkway.
- 1 point of connection with the main road.
- 1 main trench to extend electrical, telephone, water and sewer lines to all
residences.
- No limitations for septic systems.
|
- Lot Layout, Buildable Area, Sensitive Resources
|
- Smaller lot sizes, each under 1 acre.
- Minimal grading required for all building pads.
- Buildable lot area approximately equal: All lots approximately 100% level.
- Adequate buffer space/open space is provided from lateral access.
- Dune vegetation is protected from development.
|
 Return to Section
6 Table of Contents
Return to Section
6 Table of Contents
 Return to Part 1
of Section 6: Parcel Bisected by a Lagoon
Return to Part 1
of Section 6: Parcel Bisected by a Lagoon
 Go to Part 3 of
Section 6: Parcel on Ridge Top with Steep Slope
Go to Part 3 of
Section 6: Parcel on Ridge Top with Steep Slope
 Return to California
Coastal Commission Publications List
Return to California
Coastal Commission Publications List
 Return to California
Coastal Commission Home Page
Return to California
Coastal Commission Home Page
![]()




![]() Return to Section
6 Table of Contents
Return to Section
6 Table of Contents
![]() Return to Part 1
of Section 6: Parcel Bisected by a Lagoon
Return to Part 1
of Section 6: Parcel Bisected by a Lagoon
![]() Go to Part 3 of
Section 6: Parcel on Ridge Top with Steep Slope
Go to Part 3 of
Section 6: Parcel on Ridge Top with Steep Slope
![]() Return to California
Coastal Commission Publications List
Return to California
Coastal Commission Publications List
![]() Return to California
Coastal Commission Home Page
Return to California
Coastal Commission Home Page