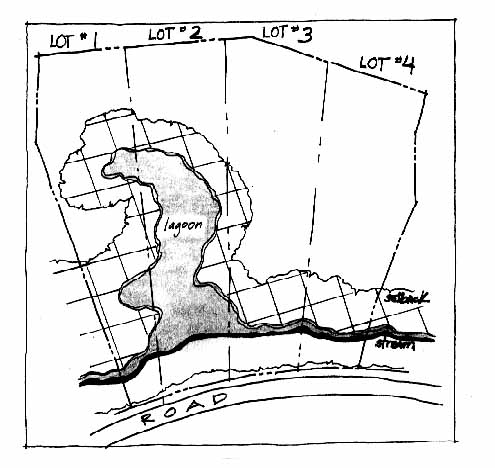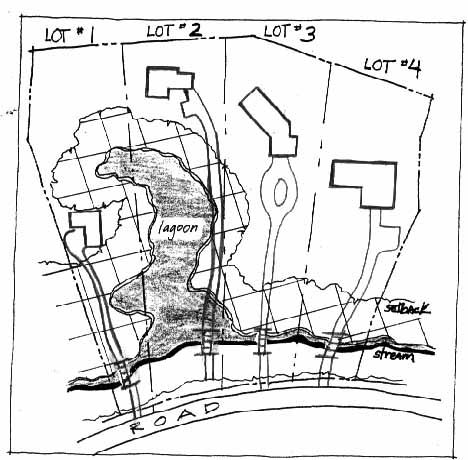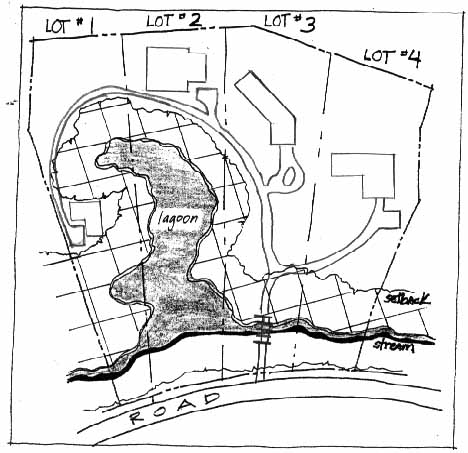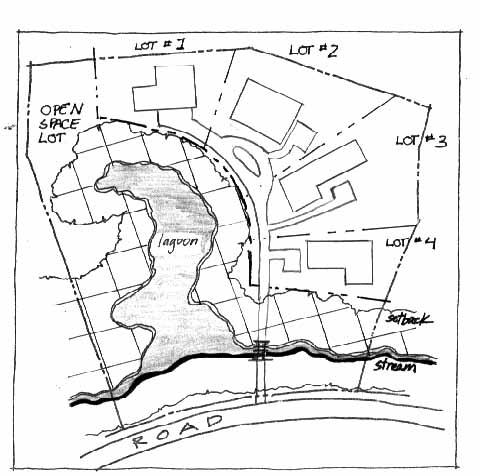California Coastal Commission
LAND FORM ALTERATION POLICY GUIDANCE
VI. SUBDIVISION EXAMPLES

Parcel Bisected by a Lagoon

Key Features to Consider in Lot Layout Plans
- Parcel is zoned for 4 single family residential lots (from certified Local
Coastal Program).
- Buildable areas on ridge; no identified faults or landslides (from Geologic
Report).
- Septic systems can be used (from Soils Report and certified Local Coastal
Program).
- Extensive riparian habitat surrounds the lagoon, setback zone delineated
(from Vegetation Survey).
- Runoff into riparian areas and lagoon is a concern (from Hydrologic Study).
- Closest access is from roadway which requires stream crossing.
Alternative 1 - Conventional Lot Layout.

|
SITE PLAN CRITERIA
|
COMMENTS
|
- Site Plan Grading and Drainage
|
- No consideration of natural topography or landform.
- Extensive grading required for access roads & building pads on Lots 1 &
2.
- Steep ridge topography concentrated in Lots 1 & 2. May need retaining
walls to develop.
- Development of Lots 1 & 2 may alter drainage into lagoon.
|
- Access, Circulation and Utilities
|
- 4 separate access roads to City/County standards.
- 4 separate bridge structures required to span the stream.
- Long extensions of electric, telephone, water and sewer lines to serve
residences.
- Septic systems would require setback from lagoon and water lines.
|
- Lot Layout, Buildable Area, Sensitive Resources
|
|
Alternative 2 - Modified Lot Layout.

|
SITE PLAN CRITERIA
|
COMMENTS
|
|
|
- Some development of natural topography and grading of slopes, but ridgeline
and stream area largely preserved through rerouting access road.
- Moderate grading required for access road and private driveways, and less
grading for building pads.
- Natural drainage patterns largely preserved.
- Steep topography concentrated in Lots 1 & 2. May need retaining walls
to develop Lot 1.
|
- Access, Circulation, and Utilities
|
- 1 main access road and bridge required to serve 4 residences, needs to meet
City/County standards.
- Additional grading and paving for longer driveways.
- 1 separate point of connection with the main road; may require legal
easements.
- Long extensions of electrical, telephone, water and sewer lines to serve
residences.
- Septic systems would require setback from lagoon.
|
- Lot Layout, Buildable Area, Sensitive Resources
|
|
Alternative 3 - Lot Layout with Lot Line Changes.

|
SITE PLAN CRITERIA
|
COMMENTS
|
|
|
- Development directed toward level areas, with lagoon and ridgeline
preserved in open space.
- Minimal grading required for access roads & building pads for all Lots.
- No need for retaining walls.
- Natural drainage patterns preserved.
|
- Access, Circulation, and Utilities
|
- 1 main access road and bridge required to serve 4 residences, needs to meet
City/County standards.
- 4 short, private drivewaysoff of main access.
- 1 point of connection with the main road.
- 1 main trench to extend electrical, telephone, water and sewer lines to all
residences.
- No limitations for septic systems.
|
- Lot Layout, Buildable Area, Sensitive Resources
|
- Smaller lot sizes, each under 1 acre.
- Minimal grading required for all building pads.
- Buildable Lot Area approximately equal: All lots approximately 100% level.
- Adequate buffer space/open space is provided around the stream area.
- Ridgeline is preserved from development.
|
 Return to Section
6 Table of Contents
Return to Section
6 Table of Contents
 Go to Part 2 of
Section 6: Parcel on Sand Dunes
Go to Part 2 of
Section 6: Parcel on Sand Dunes
 Return to California
Coastal Commission Publications List
Return to California
Coastal Commission Publications List
 Return to California
Coastal Commission Home Page
Return to California
Coastal Commission Home Page
![]()




![]() Return to Section
6 Table of Contents
Return to Section
6 Table of Contents
![]() Go to Part 2 of
Section 6: Parcel on Sand Dunes
Go to Part 2 of
Section 6: Parcel on Sand Dunes
![]() Return to California
Coastal Commission Publications List
Return to California
Coastal Commission Publications List
![]() Return to California
Coastal Commission Home Page
Return to California
Coastal Commission Home Page